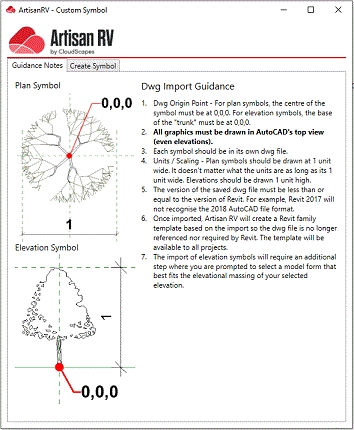In order for custom symbols to be dynamicaly created as Revit components
that are constrained correctly within planting families,
the source DWG files must be created in accordance with the
details explained under Guidance Notes including sizing, origin and version.
Ensure that source DWG files have been created in accordance with the Guidance
Notes.

DWG Import
Guidance
-
DWG Origin Point - For Plan Symbols, the centre of
the symbol must be at 0,0,0. For
Elevation Symbols, the base of the "trunk" must be at
0,0,0.
-
All graphics must be drawn in AutoCAD's top view (even
elevations).
-
Each symbol should be drawn in its own DWG
file.
-
Units/Scaling - Plan Symbols should be drawn at 1
unit wide. It does not matter what the units are as long as it is
1 unit wide. Elevation Symbols should be drawn 1 unit
high.
-
The version of the saved DWG file must be less than
or equal to the version of Revit. For
example, Revit 2021 will not recognise the 2022 AutoCAD file
format.
-
Once imported, ArtisanRV will create a Revit family
template based on the import so the DWG file is no longer referenced nor
required by Revit. The template will be available to all
projects.
-
The import of Elevation Symbols will require an
additional step where you are prompted to select a model
"form" that best fits the elevational massing of your selected
elevation.
If necessary, modify DWG files to ensure
compliance with the Guidance Notes prior to proceeding to Create Symbol
.


