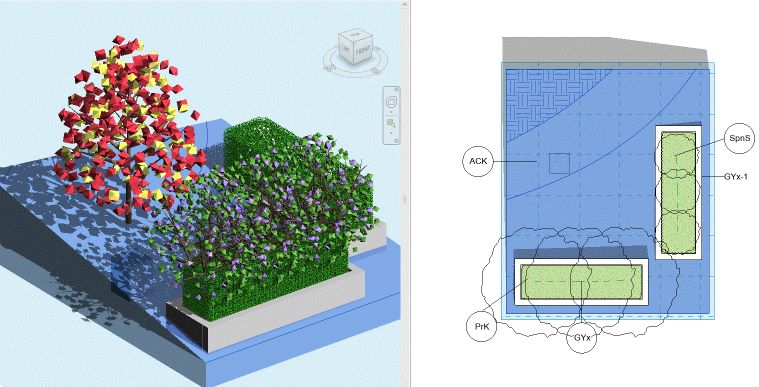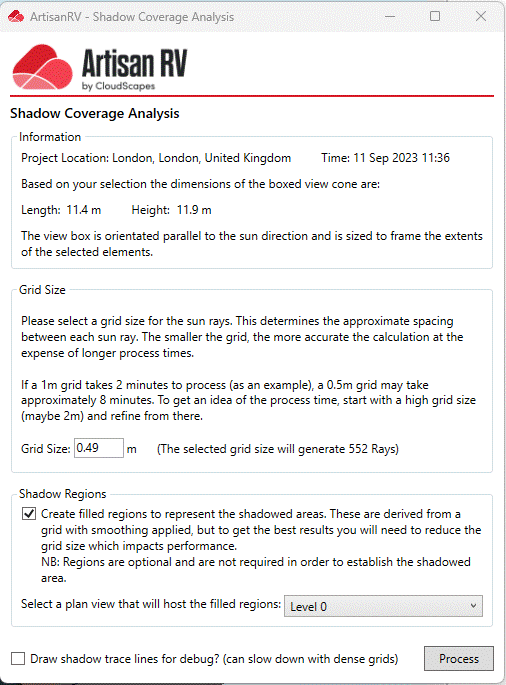

Target Area
After picking Shadow Coverage from the Other Utilities panel, select a target area in the model to analyse. In the example below, we have selected a rectangular area of a TopoSolid.

Multiple areas can be selected.
Pick Finish to confirm selection.
Select a target 3D view with all the required elements visible and with the required sun settings for location, date and time of day.
Select a View and pick OK.
The underlying target summary information is displayed confirming the project location, time and overall length and height of the view plane.

Grid Size: Users are prompted to enter a grid size for the sun rays by altering the default value suggested for the target area. Enter a value or accept the default as required.
Shadow Regions: Users have the option of creating a Filled Region to represent the shadowed area. If a grpahical output of the calculated shadow coverage is required, pick the Shadow Region option and select a plan view to host the filled region.
Shadow Trace Lines : Users are able to draw shadow trace lines to check the shadow analysis coverage.
Pick Process to run the Shadow Coverage Analysis.